This project was in a Fall ’98 studio taught by Prof. Amy Landesberg. The assignment was to design the house of our dreams, but we had to clearly establish what the dream was. My dream was of a sustainable future for society. My goal became to create an environmentally sustainable house for Tulane University; based on the idea that the university can play an important role in developing and showcasing ideas that can inform and infect the surrounding community.
The design of this house was driven by concerns with capitalizing on and negotiating the hot humid climate of New Orleans, LA. Central to this design is the solar wall. The wall is alternately solar mass,ventilation channel, hot water storage and trombe wall. The spaces are suspended from the wall, which twists to turns them to the appropriate orientation. The spaces are shaped by other enviromentally-friendly technologies, including solar panels for electricity, solar water heating on the roof, composting toilets and stack ventilation. This house was the beginning of my search for sustainable design, not necessarily the final word.
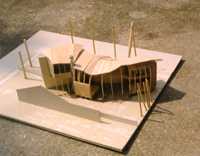
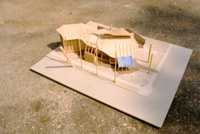
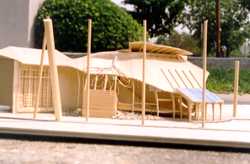




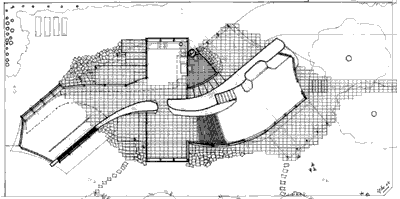
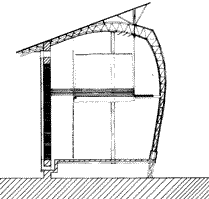
 | Contact Me
| Contact Me