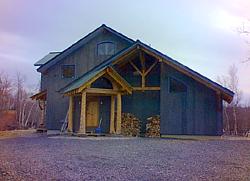
 I worked closely with the client on the design of this house, refining the
initial layout as well as resolving the issues of entry, massing and
elevation. I designed the timber frame structure, and produced the working
drawings for both house and timber frame. In addition, I assisted in cutting
the frame and worked as a carpenter on the house for all phases of
construction. After this experience, I have to say that turning problems and
mistakes of construction into design opportunities is the best part of doing
carpentry as an architecture school graduate.
I worked closely with the client on the design of this house, refining the
initial layout as well as resolving the issues of entry, massing and
elevation. I designed the timber frame structure, and produced the working
drawings for both house and timber frame. In addition, I assisted in cutting
the frame and worked as a carpenter on the house for all phases of
construction. After this experience, I have to say that turning problems and
mistakes of construction into design opportunities is the best part of doing
carpentry as an architecture school graduate.
More Information on Private Residence Project |  | Contact Me
| Contact Me
 | Contact Me
| Contact Me
 I worked closely with the client on the design of this house, refining the
initial layout as well as resolving the issues of entry, massing and
elevation. I designed the timber frame structure, and produced the working
drawings for both house and timber frame. In addition, I assisted in cutting
the frame and worked as a carpenter on the house for all phases of
construction. After this experience, I have to say that turning problems and
mistakes of construction into design opportunities is the best part of doing
carpentry as an architecture school graduate.
I worked closely with the client on the design of this house, refining the
initial layout as well as resolving the issues of entry, massing and
elevation. I designed the timber frame structure, and produced the working
drawings for both house and timber frame. In addition, I assisted in cutting
the frame and worked as a carpenter on the house for all phases of
construction. After this experience, I have to say that turning problems and
mistakes of construction into design opportunities is the best part of doing
carpentry as an architecture school graduate.
 | Contact Me
| Contact Me